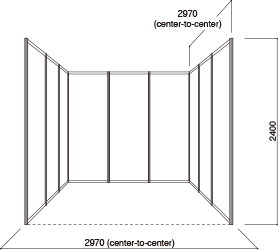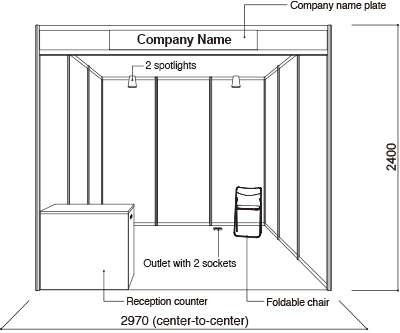Application Form(46KB)
*Please retain a photocopy of the completed form for your records.

Brochure(659KB)


Indoor |
250,000 yen for 1 booth (plus tax) 225,000 yen each for 4 or more booths (plus tax)) |
Outdoor (parking lot) |
21,500 yen for 1 booth (plus tax) 19,500 yen each for 4 or more booths (plus tax) |
| Space with 1 to 3 booths: | in-line layout only. (Height: up to 4m allowed, but only within the area with 1m setback) |
| Space with 4 to 5 booths: | Selectable from in-line or block layout. (Height: up to 4m allowed, but only within the area with 1m setback in case of in-line layout) |
| Space with 6 or more booths: | Basically block layout only. (Height: up to 5m allowed) * An independent booth space open on four sides will be provided. Consult with the secretariat if in-line booths are required. |

・ Floor load capacity: 5,000kg/m2
・ Carry-in entrance dimensions: 3.8m height x 3.4m width
・ Note that use of anchors is not allowed.
・ Protect the floor using tread plates or the like if machinery such as crawlers is to be displayed.
・ Refrain from driving wheeled machines such as crawlers.
・Since there's no roof for this area, be careful in handling exhibits that are susceptible to weather conditions.
・Protect the floor using tread plates or the like if machinery such as crawlers is to be displayed.
・Refrain from driving wheeled machines such as crawlers.
・If demonstration is conducted using wood, pay attention to ensure that wood chips and debris are not scattered outside the given area in your booth.

| One-booth type (3m width x 3m depth) | 107,000 yen (plus tax) |
Company name plate (parapet); company name sign (black, sans-serif); one reception counter (W900 x D450 x H930); floor carpeting; lighting (one 40W FL lamp and two 40W LED spotlights); one foldable chair; one business card box; cost for main power wiring within 1 kW and usage fee; one power outlet
| Two-booth type (6m width x 3m depth) | 186,000 yen (plus tax) |
Company name plate (parapet); company name sign (black, sans-serif); one reception counter (W900 x D450 x H930); floor carpeting; lighting (two 40W FL lamps and four 40W LED spotlights); one foldable chair; one business card box; cost for main power wiring within 1 kW and usage fee; one power outlet
* Contact the secretariat for information on packages for 3 or more booths.
* To provide you with detailed information and application procedures, an exhibitor's manual will be sent after exhibitor registration.
| 1 session | 50,000 yen per session (plus tax) |
* To provide you with detailed information and application procedures, an exhibitor's manual will be sent after exhibitor registration.
| 1 slot | 50,000 yen per slot (plus tax) |
* To provide you with detailed information and application procedures, an exhibitor's manual will be sent after exhibitor registration.
| 2017 | Tue, February 28: | Deadline for submitting exhibitor application |
| Early March (planned): | Orientation for exhibitors | |
| From early April: | Start visitor promotion | |
| Mon, May 22: | Basic decoration and exhibitor move-in | |
| Tue, May 23: | Exhibitor move-in and setup | |
| Wed, May 24 to Fri, May 26: | Exhibition | |
| Around late July: | Dispatch of report document |